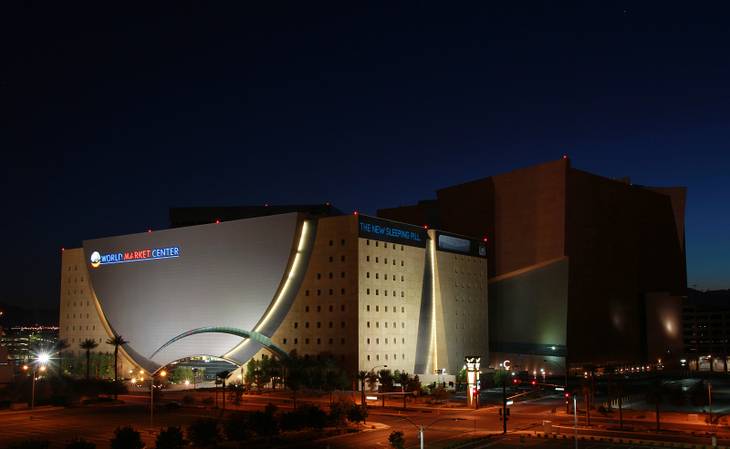International Market Center is applying for a special use permit to allow its proposed expo center to exceed the 175-foot height limit on structures built within a certain distance of McCarran International Airport.
The planned $76 million, 350,000-square-foot downtown convention center is slated to be 271 feet tall, according to documents to be reviewed at the Aug. 14 city planning commission meeting. Las Vegas is slated to contribute $30 million to the project through a tax increment financing note.
Documents show plans for a 16-level structure, which includes an expo center on the first level and showrooms on levels 4-16. Plans for the second and third levels weren’t included.
Due to the height and its relation to the airspace around Las Vegas’ airport, the project needs clearance from the Federal Aviation Administration because it could affect air traffic.
The multiuse facility would be built next to World Market Center on the surrounding 60-acre site that already includes three interconnected showroom buildings, a parking garage and three temporary pavilion structures.
The exhibition and meeting space would open the door for downtown Las Vegas to host larger-scale tradeshows, conventions and other exhibitions, including the biannual Las Vegas Market, that the existing inventory of event venues can’t support.
The expo is projected to generate $97 million in annual visitor spending in downtown Las Vegas at full occupancy, and $234 million in the Southern Nevada area, officials said.
International Market Center will also make the expo center available at times throughout the year to host nonprofit events as designated by the Las Vegas Redevelopment Agency.
