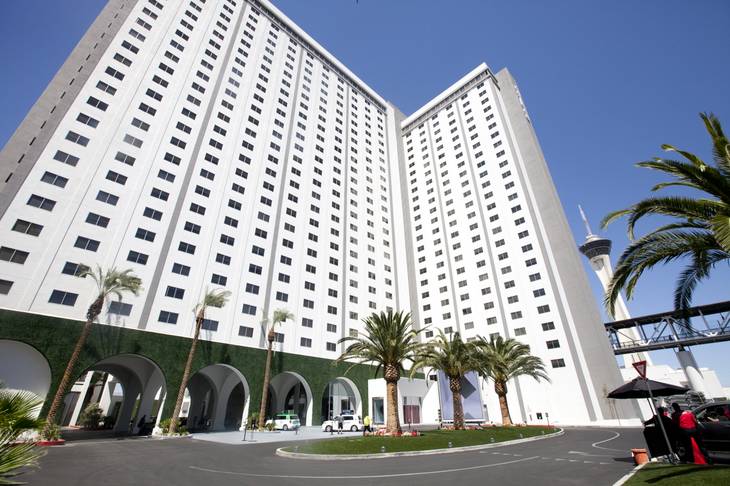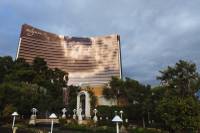A new shopping center a and convention building with a rooftop pool and bar are headed to two Strip resorts under separate plans approved today by Clark County commissioners.
Wynn Las Vegas plans to build a two-story, 86,502-square-foot shopping center addition with a basement, according to papers published by the county.
SLS Las Vegas, meanwhile, intends to open a three-story, 52,000-square-foot building with a pool on top and convention space below, county papers show.
Both plans were approved by the Zoning Commission at its meeting today.
The shopping center, intended to have retail outlets and restaurants, will be situated southwest of the Wynn Las Vegas parking garage and north of the resort’s main gate. Plans also include a colored concrete sidewalk along Las Vegas Boulevard South and fabric awnings outdoors.
The building is designed to have a “flat roof with parapet wall and corniced edges at varying heights” as well as facades with “varying geometrical shapes and depth,” according to the county papers.
The resort justifies the building because it says “additional retail space will enhance the visitor experience” for its guests, the papers state. Wynn Las Vegas has not announced a timetable or other details of the shopping center project.
The SLS convention building, meanwhile, follows the announcement last year that Starwood Hotels & Resorts Worldwide Inc. would take over management of the Lux tower at SLS and turn it into a W Hotel by the end of September.
The new convention and pool building will be in a courtyard area at the center of the SLS, near the soon-to-be W tower.
Meeting rooms will be located on the first two floors of the building, according to the county. Ballrooms will be located on the second and third floors, which will also have two “mechanical mezzanines.”
The roof will include a bar, bathrooms and back-of-house area to support an “outside bar/nightclub with swimming pool,” according to county papers. A statement from when the W project was announced said the redone hotel tower would feature a an “exclusive outdoor pool and bar” called Wet.
Existing convention space at SLS will remain, according to a resort spokesperson.

